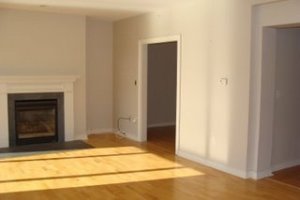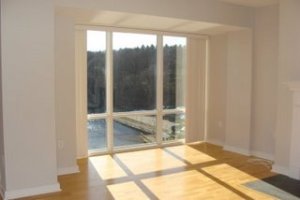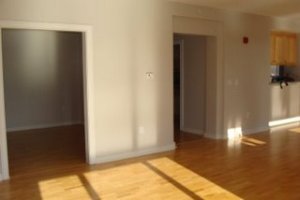For some reason my video didn’t work on the previous blog so I am posting some still photos of the place.
Here is where we are at:
1. The wall to the right of the fireplace is down in the living room, now the place feels open and lofty.
2. The floors are ripped up

3. The tile has started to go down in the bathrooms and up on the kitchen backsplash.
4. We took down the cabinets in the kitchen opening so that it feels more open to the dining room (I always say that open floor plans are the way to go these days!)
Posted by Taniya at 2:31 PM 4 comments